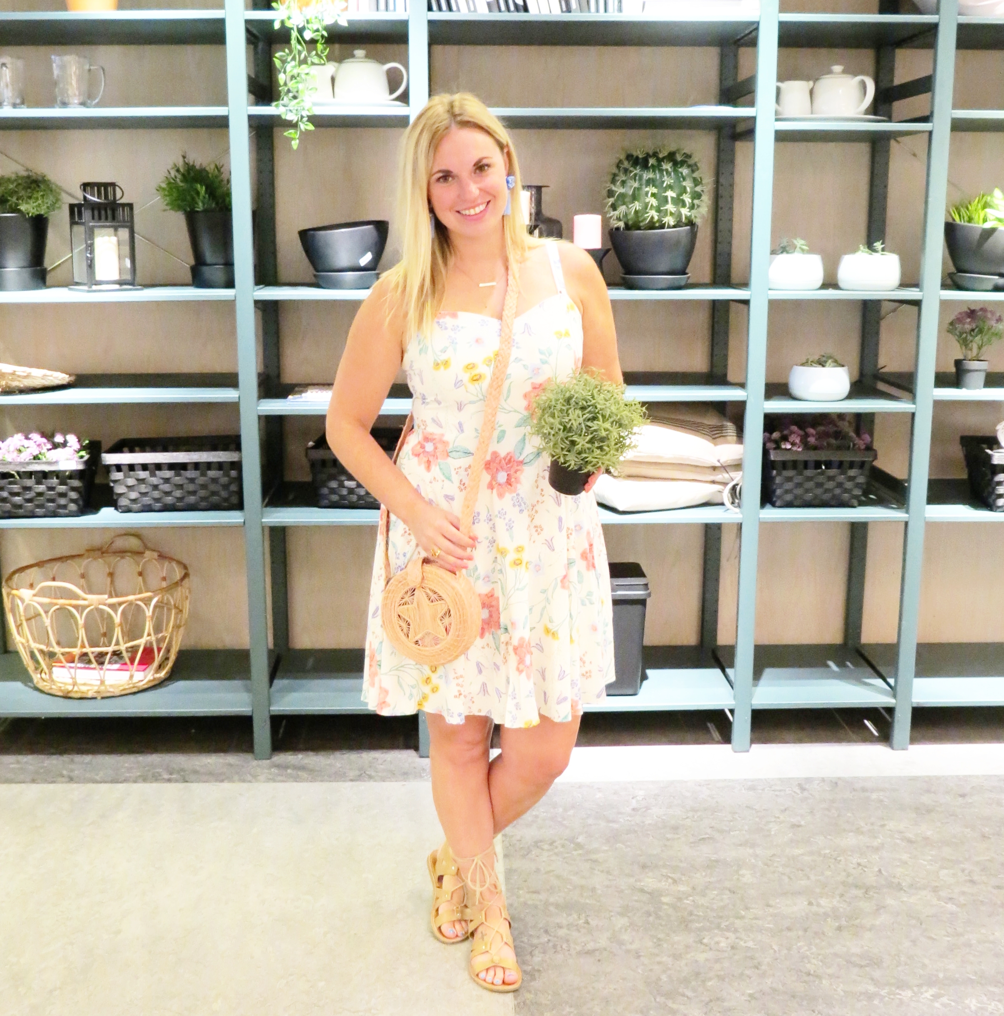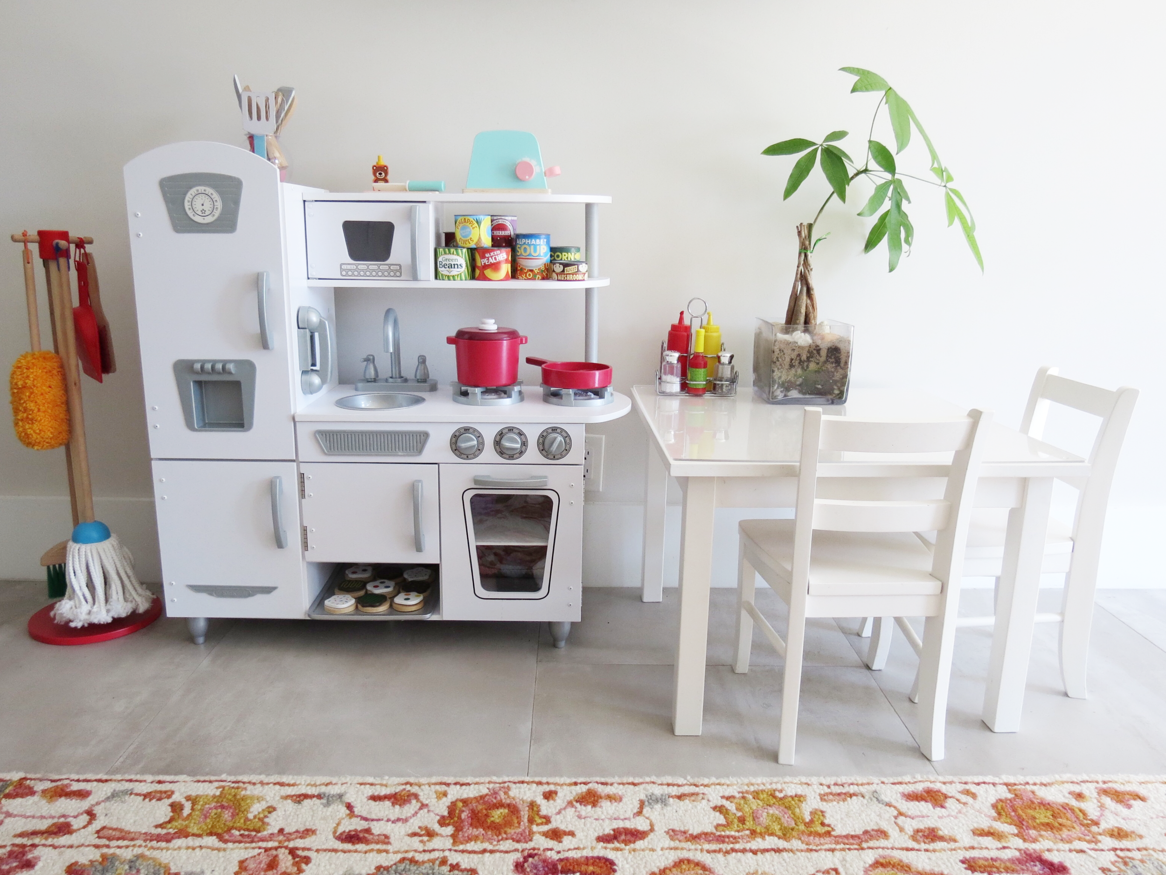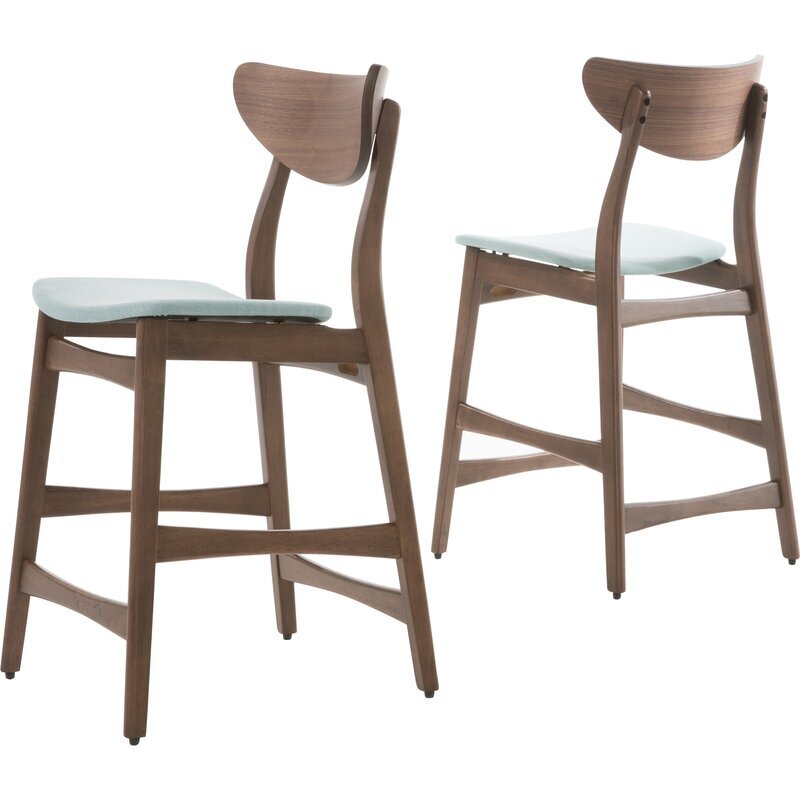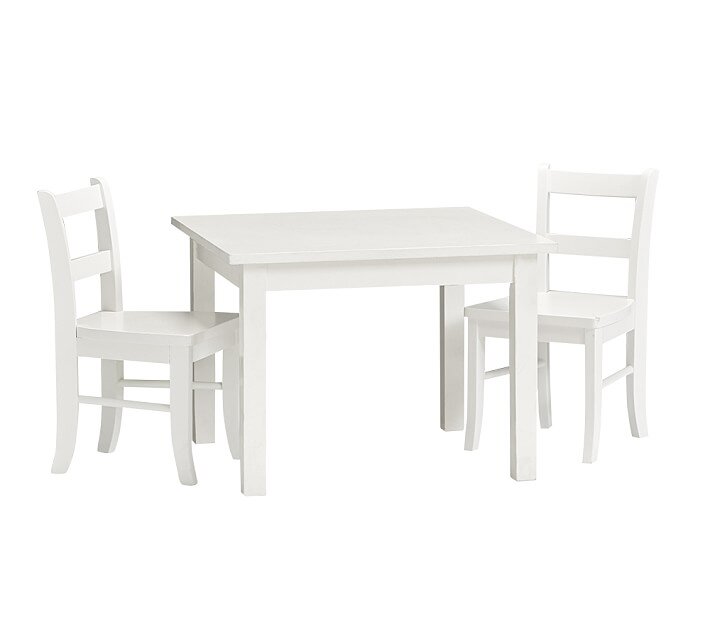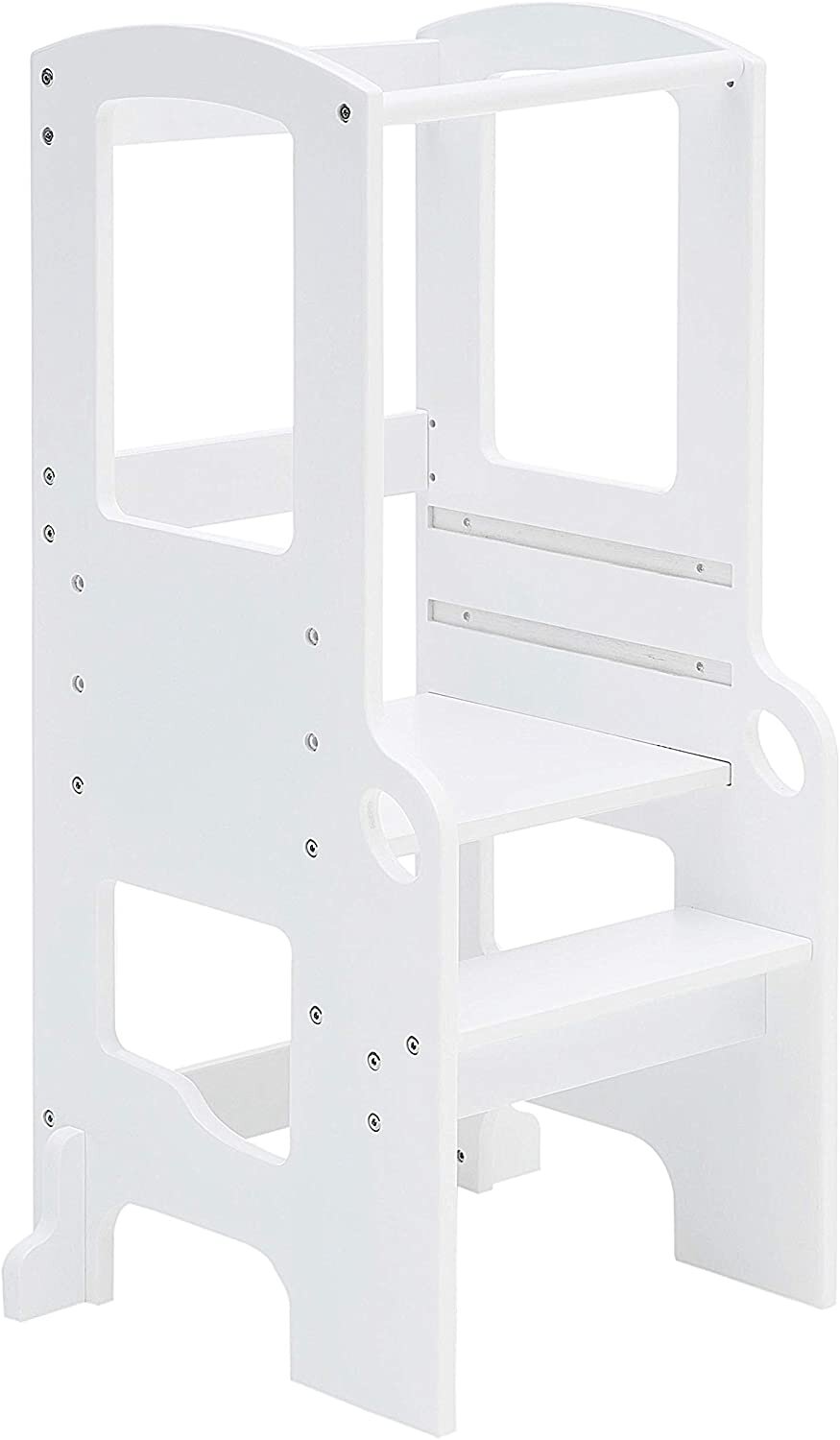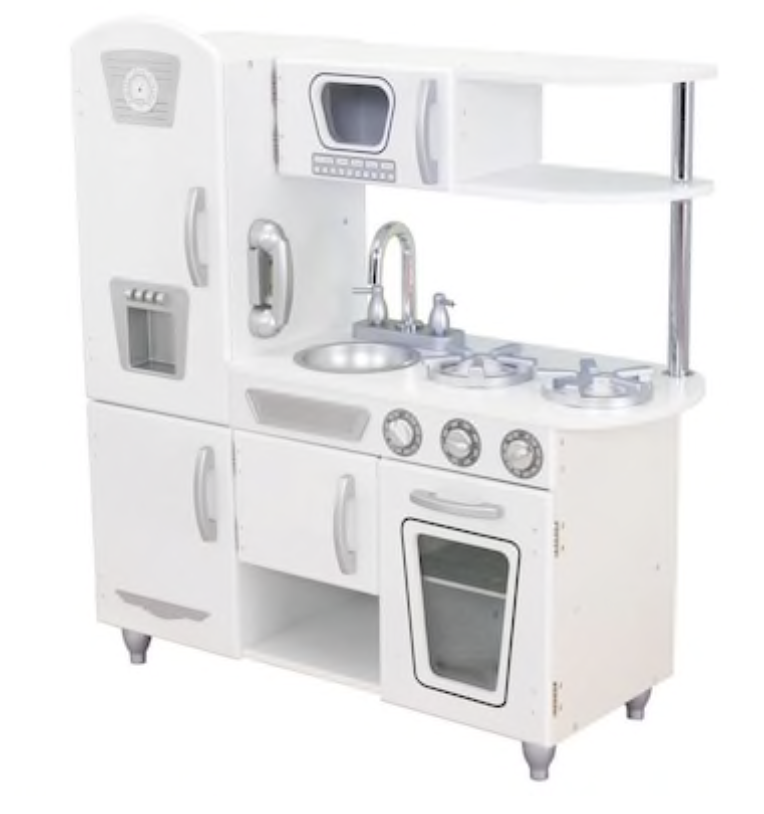We are oh so grateful and oh so happy to be able to say we are now homeowners! As a renter I was never able to make any of our previous spaces quite as homey as I had wanted. Now, I can put up wallpaper and make whatever changes I wish. I’ve been dreaming of this moment ever since I was a little girl. I can still remember laying in bed at night, a shared bunkbed with my little sister Brittany. I made up this “game” where we would decorate our dream house and talk out loud in detail exactly how each room was decorated. Sadly, for Brittany I never stopped decorating my house or let her have a turn. Yeah, that wasn’t super nice of me. Sorry Britt! Needless to say, I am over the moon with our house. It’s a 1960’s split-level style that has been 95% newly renovated. It has some character with the original wood steps and flooring upstairs, but also has some pretty cool updates and features I’ll share as we continue to decorate the home.
One of the first things closest to completion is the Kitchen. I still need a few things like windows treatments, but for the most part there really wasn’t much to be done. I just love the kitchen. It’s white and bright and I adore the sunshine that peers through the windows on most days. It’s easy to see a mess, wipe it down and there are enough cabinets to store my obsession of plates and cups and baking accessories. I literally have an entire drawer that is used to store only cookie cutters. The herringbone subway tile is a favorite feature along with our oversized four person island. The best part is the openness that allows me to prep meals and keep an eye on Van while she plays at her mini me kitchen right across the way.
I am a little stuck on window treatments at the moment. Please share your suggestions!
xo RCN


